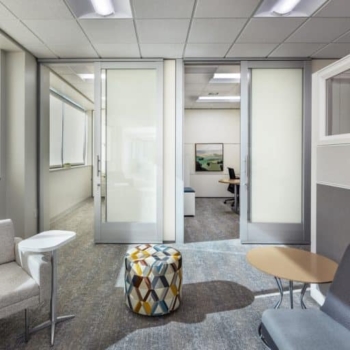In the wake of COVID-19, healthcare facilities across North America were pushed to capacity and beyond. The end-user, a Hospital in Lawrenceville, Georgia, sits in the northeastern suburbs of Atlanta, Georgia, where Covid levels have remained a “red zone” for much of the Covid-19 pandemic.
Group Health Cooperative is a non-profit, member-owned health plan providing high-quality health care services to over 80,000 members living in and around Dane County, WI. GHC wanted to create a new state-of-the-art primary care clinic at its Madison College location that was efficient, flexible, innovative and allowed for speed in serving patients. An ordinary clinic wouldn’t support its unique team-based care; it needed a space that could be modified and adapted as healthcare delivery methods evolve. And time was crucial — there was less than three months to finish the 4,100 square foot space before the fall semester started. Conventional construction would not meet their demands or timeframe.
