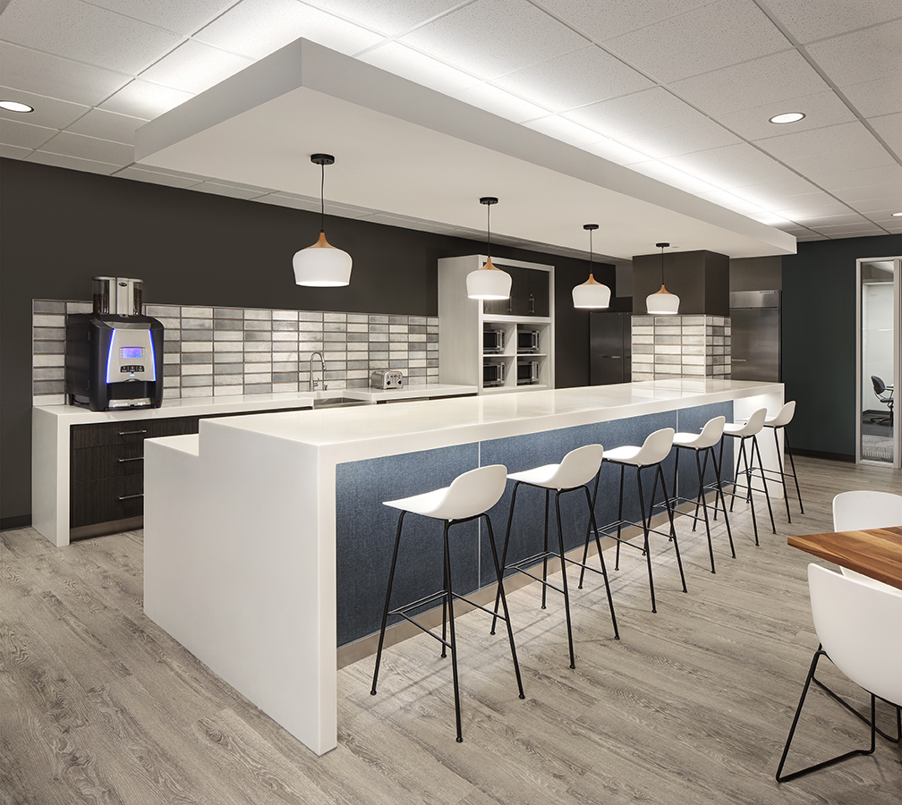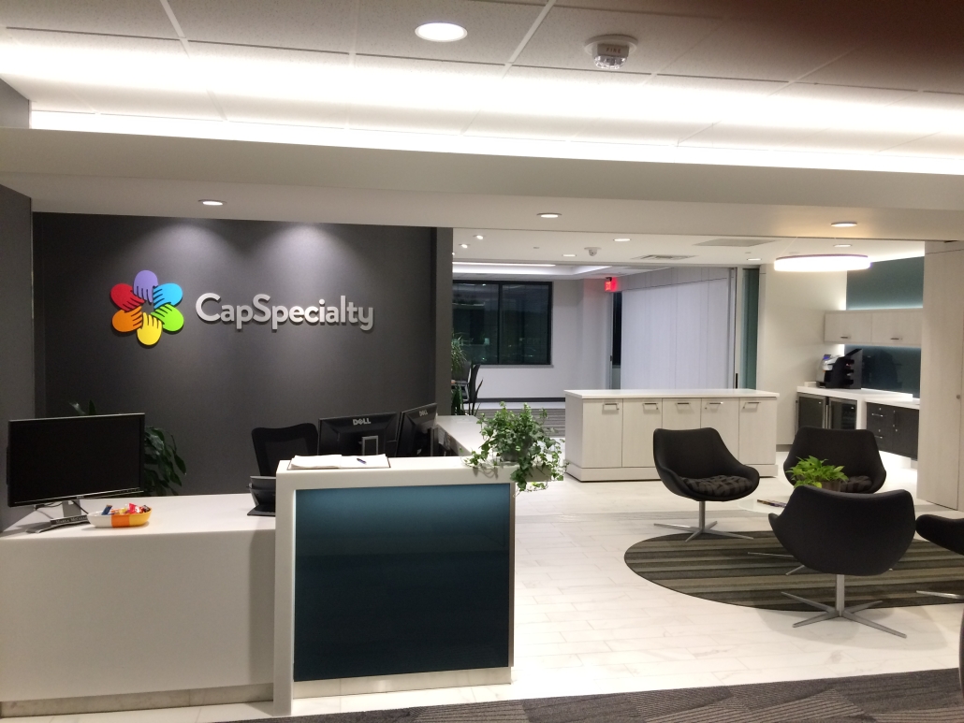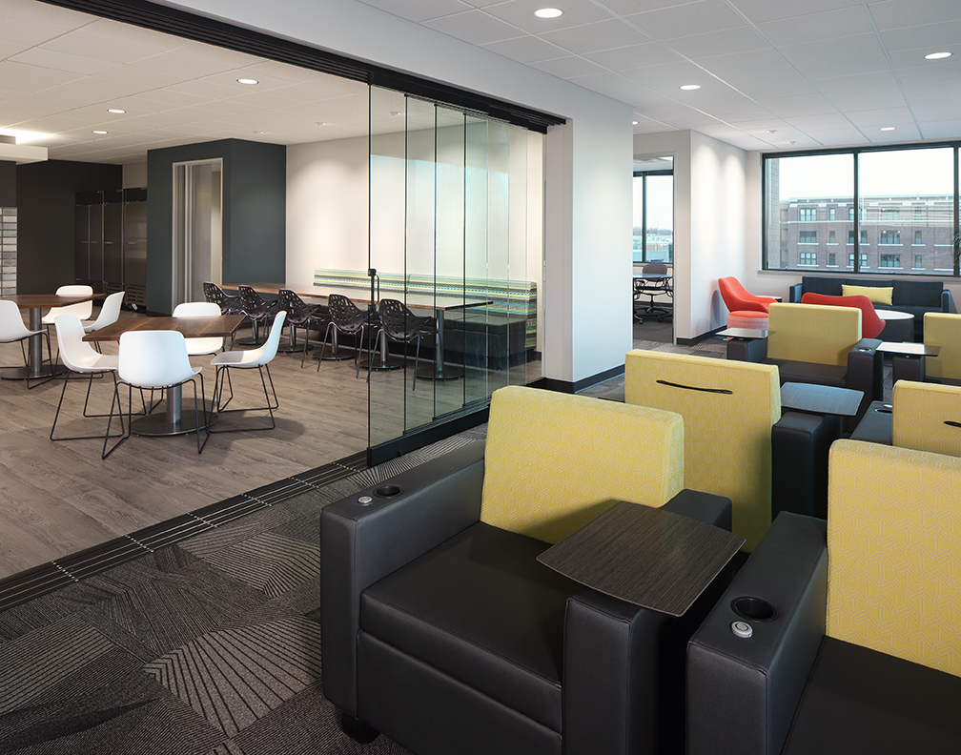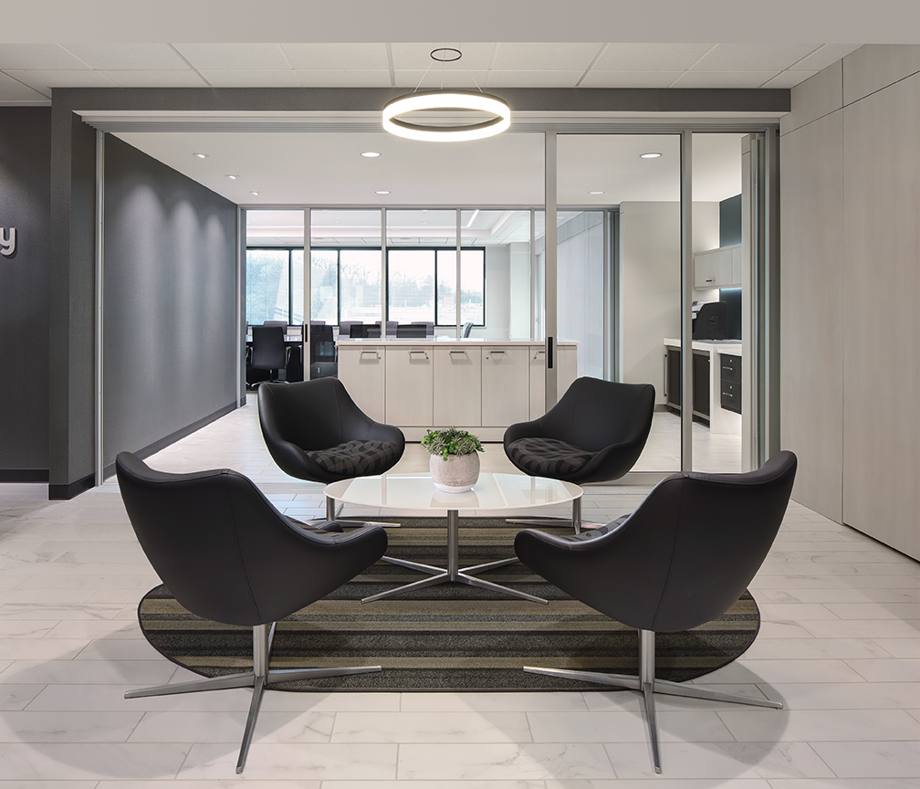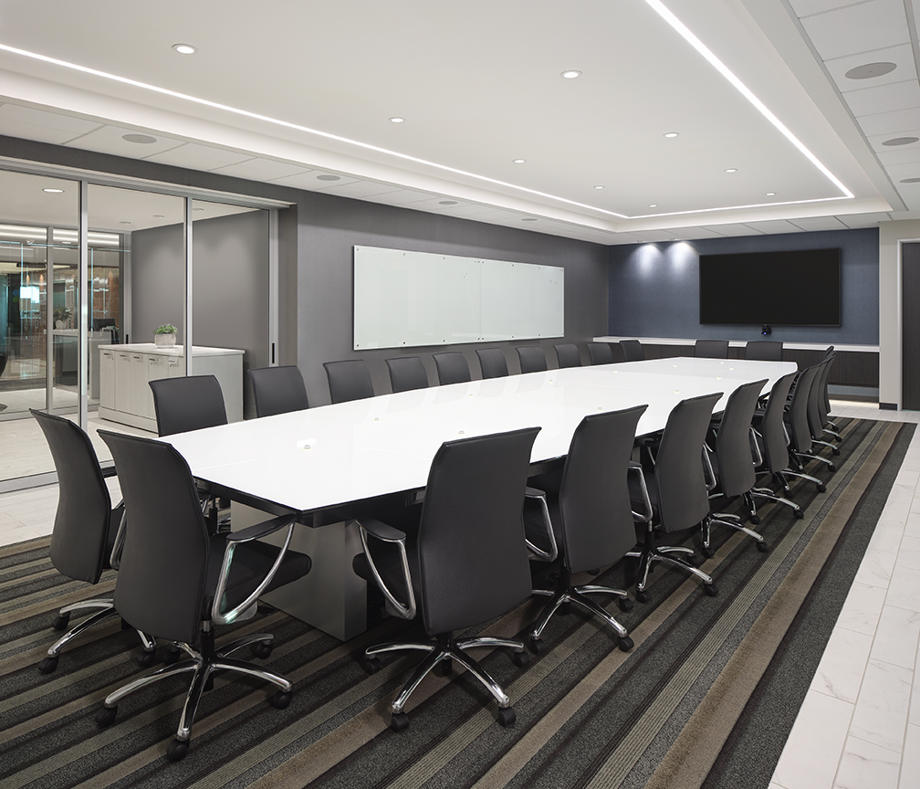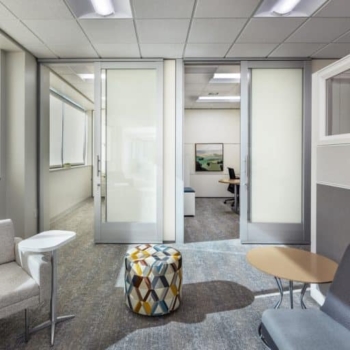Project: CapSpecialty
The Challenge
CapSpecialty, a fast-growing specialty insurance provider, was running out of space at its Madison, WI headquarters. Their outdated office, filled with tall, brown cube farms, felt uninspiring and no longer reflected the company’s culture. Leadership wanted to consolidate from two floors to one to reduce operational costs while creating a modern, collaborative workspace that would attract and retain top talent.
The Solution
LERDAHL partnered with CapSpecialty’s leadership to redesign the office for better efficiency and teamwork. The new layout increased workstation density, added more collaboration areas, and improved sightlines to create a more open and connected environment. To bring the vision to life, LERDAHL selected a range of modern furniture solutions, including Kimball Xsite, lounge furniture, conference docks, booths, and chairs. Nucraft custom boardroom tables, Furniture Lab tables, and National Mix-It Chairs.
Over the three-month project, LERDAHL worked closely with general contractor Ideal Builders, commercial real estate investment trust Artis REIT, and Destree Architecture & Design for detailed drawings, demolition, and construction.
